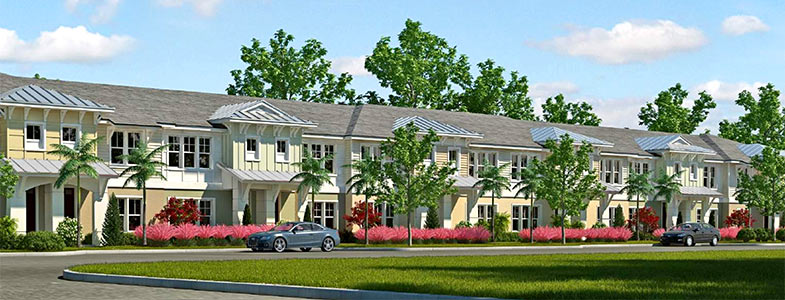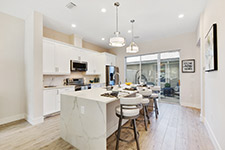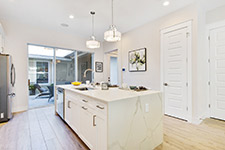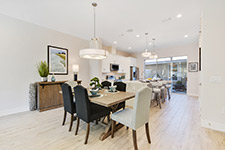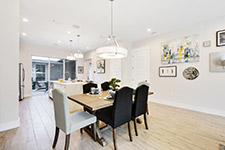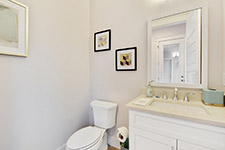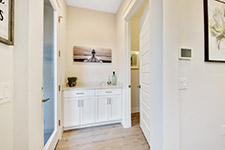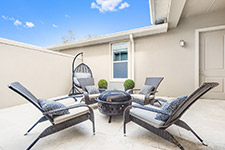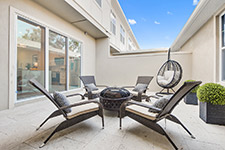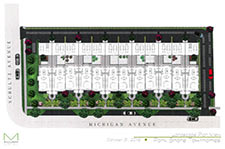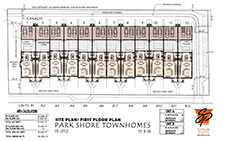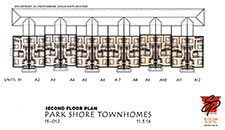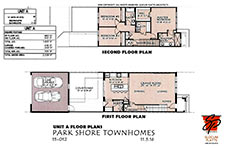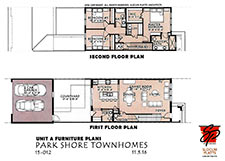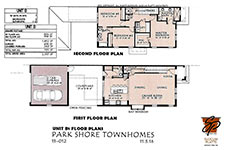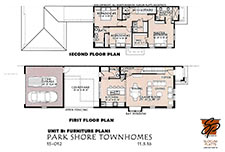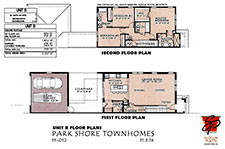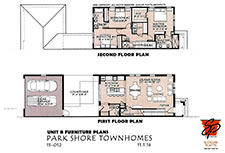Park Shore Townhomes
Exterior Features
- Well-appointed Coastal elevations with private courtyards and metal roof highlights (per plan)
- Privacy walls and covered walkways in courtyard
- Masonry-Concrete block construction (first floor)
- Full Perimeter 6” gutter system with downspout
- Kwikset® front door handle set with privacy deadbolts on all exterior doors including sliding glass door
- Raised panel insulated (2) car garage doors 16’ wide and 8’ high with automatic opener (2) remotes
- Architectural roof shingles by Tamko® Heritage Premium (50-year Limited Warranty)
- Divided light windows (per plan)
- Ring Video Doorbell with motion-activated camera, two-way audio and HD Video
- Travertine pavers in courtyard
- 8’ (3 panel) sliding glass doors
- Taexx® In-wall pest defense system
- Above slab Borate Pest Treatment
- Tyvek® Home Wrap by Dupont
- Covered entry and Lanais (per plan)
- PlastPro® 8’ doors Entry fiberglass
- Exterior all weather electrical outlets (per plan)
- Dirt and Mildew Resistant Sherwin Williams Paint
- Professionally designed Florida friendly landscaping
- Exterior Hose bibs (per plan)
- Decorative LED coach lights (per plan)
Interior Features
- Plynth blocks on all door openings with an 8” header consisting of screen mold, 6” header and 2” shelf
- 8’solid core Masonite® doors on first and second floor
- Ceiling fan prewires in family room and all bedrooms
- Mohawk® stain resistant Soft Touch textured premium nylon over ½” upgraded rebond cushion
- Washer and Dryer Hook-ups
- Convenient Interior Laundry room
- Framed windows and sills except in wet areas
- Upgraded (level 4) smooth finish on ceilings and walls
- Beam Central Vacuum with (4) outlets including undercabinet Automatic Dust Pan in kitchen and Garage Care kit
- 10’ ceilings on 1st floor and 9’ ceilings on 2nd floor
- Adjustable Melamine shelving in all closets
- Kwikset® Hardware
- Zero VOC Sherwin Williams Paint for healthy air
- Sherwin Williams® Paint Shield® Microbicidal paint in kitchen and all bathrooms
Technology
- Progress Lighting, light fixture package (per plan) in recessed LED Lighting
- (5) Multi Media Outlets (CAT5 + RG6)
- Wireless Access Point Prewire
- WirePath One Premium Structured wiring Enclosure (per plan)
- 5.1 Channel Surround Sound Prewire in Greatroom
- Lutron® Caseta Wireless Smart Bridge PRO Lighting Package
- PreWire for (2) Zones of Distributed Audio
- (2) Security Camera Prewires
- Qolsys Alarm System including All-in-One 7” Color Touchscreen and (2) Wireless 4-button Key Fobs
- (2) Shade Prewires
Gourmet Kitchen
- Stainless steel 50/50 undermount sink with Badger 5 (½ HP) Disposal
- American Made Executive cabinetry, painted white maple with full overlay soft close doors and drawers (layout per plan)
- Quartz countertops with backsplash
- Porcelain tile flooring (per plan)
- Recessed LED lighting (per plan)
- Closet pantry with adjustable melamine shelves
- Samsung® 36” French door refrigerator (stainless steel), external ice & water dispenser, auto pullout freezer drawer, LED lighting. Energy Star Rated
- Samsung® Convection oven (stainless steel), 5 heating elements, steam-clean & self-clean, self-cleaning electric smooth-top range
- Samsung® multi-cycle dishwasher (stainless steel interior & exterior), quiet operation, Energy Star Rated
- Samsung® (stainless steel), built-in above range convection microwave, vented to the exterior, steam clean
- Pre-Plumbed icemaker waterline
- Sherwin Williams® Paint Shield® Microbicidal paint
Master Suite
- Spacious walk-in closets with adjustable Melamine shelving
- Linen closet per plan
- Kohler® Elongated commodes (in all baths)
- Double under mount sink vanities with Quartz tops
- Chrome Pfister™ Designer faucets
- Full Width Vanity Mirror
Construction Highlights
- Air infiltration polysealant around all openings including all exterior windows and doors to prevent air infiltration and moisture penetration
- Energy efficient R-38 ceiling insulation R-15 frame wall insulation and R-4.1 insulation on concrete exterior walls
- R-8 Core Fill Foam insulation at Perimeter block and concrete separation walls for excellent Thermal and Acoustic Properties
- Sherwin Williams A-100 Acrylic Paint
- 2-10 Home Buyers Warranty® Includes:
1 Year Workmanship Warranty
2 Year Systems Warranty
10 Year Structural - Andersen® 2900 Double pane vinyl windows including Low E with Argon, tilt sash
- Carrier 15 SEER Variable Speed HVAC system with Carrier COR WIFI® thermostats and humidity control for increased comfort and 10-year manufacturer warranty and 1-year labor
- AO Smith®, 50 Gallon Electric hot water heater including CPVC plumbing System
- Broan® 80 cfm, Energy Star, 1.5 Sone bath exhaust fans
- Energy Efficient, LED Disc lighting (per plan)
- Sherwin Williams® Paint Shield® Microbicidal paint kills 99.9% of bacteria, including Staph and E. Coli within two hours.
FGBC: Florida Green Building Coalition
Building a FGBC certified green home reduces the burden on the environment and adds value to your home. Osprey Custom Homes uses independent third-party experts to review your home's construction so that you can be assured your Park Shore town home will perform as expected in several critical areas such as:
- Energy Performance: Exceeding code requirements and reducing energy costs.
- Water conservation: Reducing water usage both inside and outside the home.
- Site Conditions: Minimal site disturbance and utilization of native plants.
- Healthier Home: Use of products and materials to create a healthier interior environment.
- Materials: Use of locally produced, resource-efficient materials and recycled content.
- Disaster Mitigation: The ability to withstand natural disaster and pests such as termites.







































